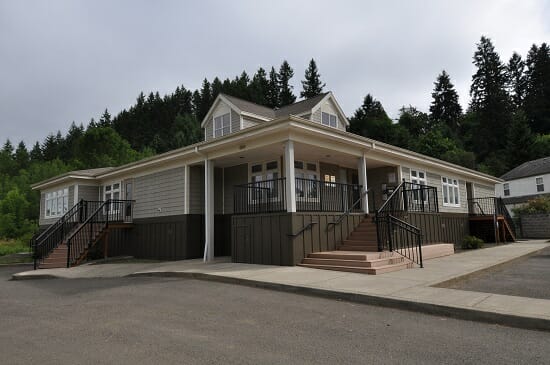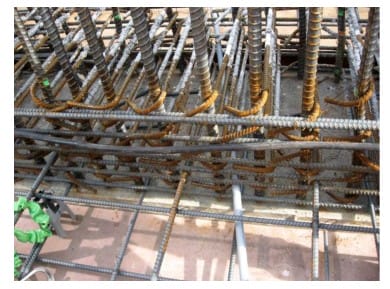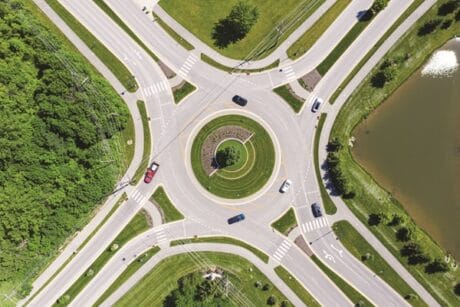No products in the cart.
- Course No E – 1550
- PDH Units 5.00
Course No E - 1550
PDH Units 5.00
- Course No E – 1550
- PDH Units 5.00
Course No E - 1550
PDH Units 5.00
Intended Audience: civil, construction & structure engineers
PDH UNITS: 5
One of the most common of all retrofitting techniques is to raise an entire existing superstructure above the design Flood elevation (DFE). When properly done, the elevation of a house places the living area above all but the most severe floods. Elevating the structure allows water to enter the building footprint while locating the living area above the anticipated flood elevation. Elevating the house offers long term advantages over wet floodproofing by making the cleanup after the flood much easier limiting the cleanup to areas outside of the living area. In many cases, elevating the house is simpler and more cost effective than dry floodproofing the house. This information in this course could be useful in projects where elevating the house is necessary, regardless of the reason. This course is based on the FEMA publication, Engineering Principles and Practices for Retrofitting Flood-Prone Residential Structures, Chapter 5E Elevation and a Case Study from Chapter 6. It is intended to provide knowledge that may be used to protect residential structures from flooding by raising the living area above the DFE.
Learning Objectives
At the successful conclusion of this course, you’ll be able to identify and discuss:- Understand specific methods of elevating a residential structures for flood protection;
- Know how to use the design flood elevation (DFE) in elevation design;
- Be introduced to designing openings for intentional flooding of enclosed areas below the DFE;
- Be introduced to elevating houses over crawlspace foundations;
- Be introduced to elevating houses over basement foundations;
- Be introduced to elevating houses on pier foundations;
- Be introduced to elevating houses on pile foundations;
- Be introduced to elevating houses on column foundations;
- Be introduced to elevating Slab-on-Grade houses without raising the slab with the house;
- Be introduced to elevating Slab-on-Grade houses while raising the slab with the house;
- Understand how to elevate utilities of various types of houses;
- Understand how to construct new living areas (second story addition) over an existing foundation for a 1-story house; and
- Be able to evaluate changes to foundation loads due to second story addition;
- Be able to evaluate changes to structural framing loads due to second story addition;
- Be able to evaluate changes to from increased wind loads due to increased height; and
- Be able to evaluate changes to from increased wind loads due to increased height.
Once completed, your order and certificate of completion will be available in your profile when you’re logged in to the site.








